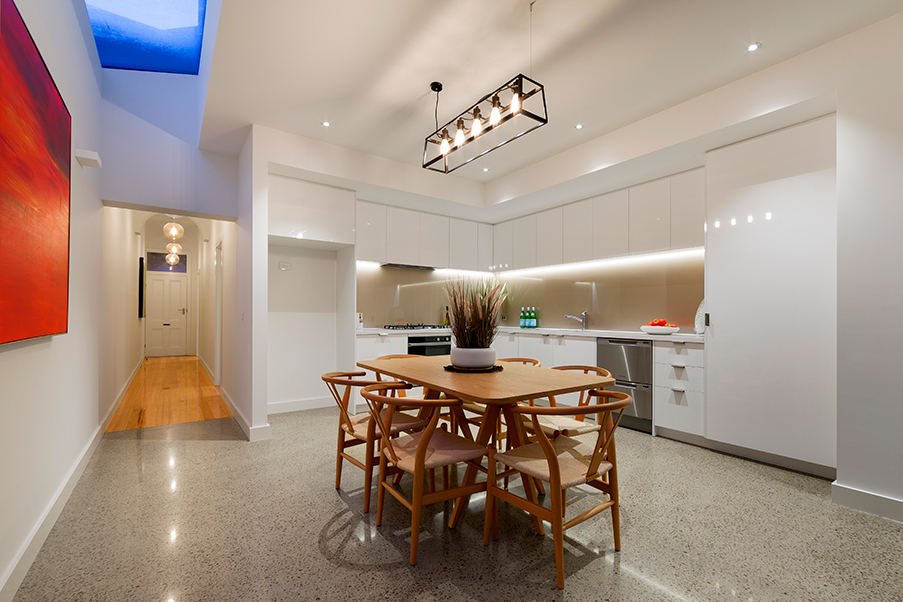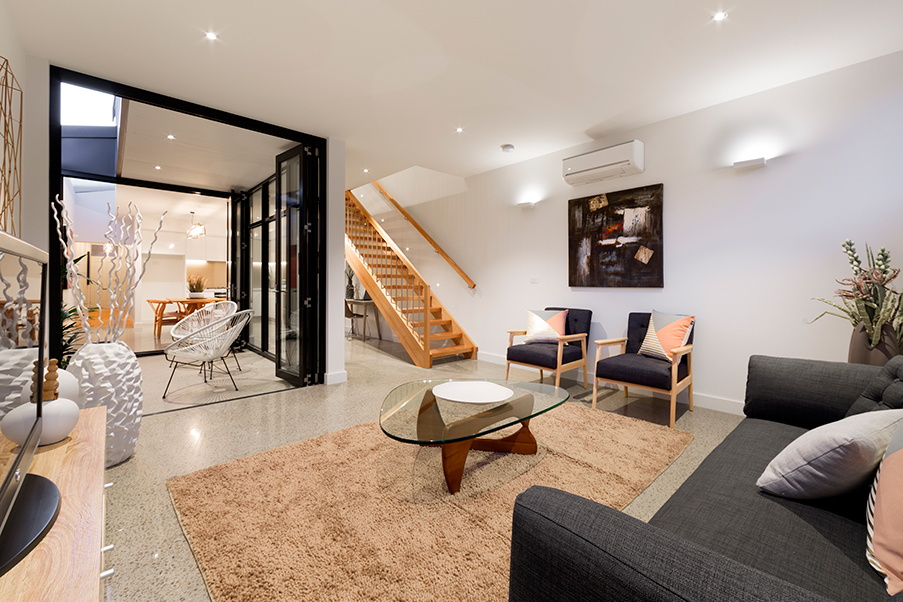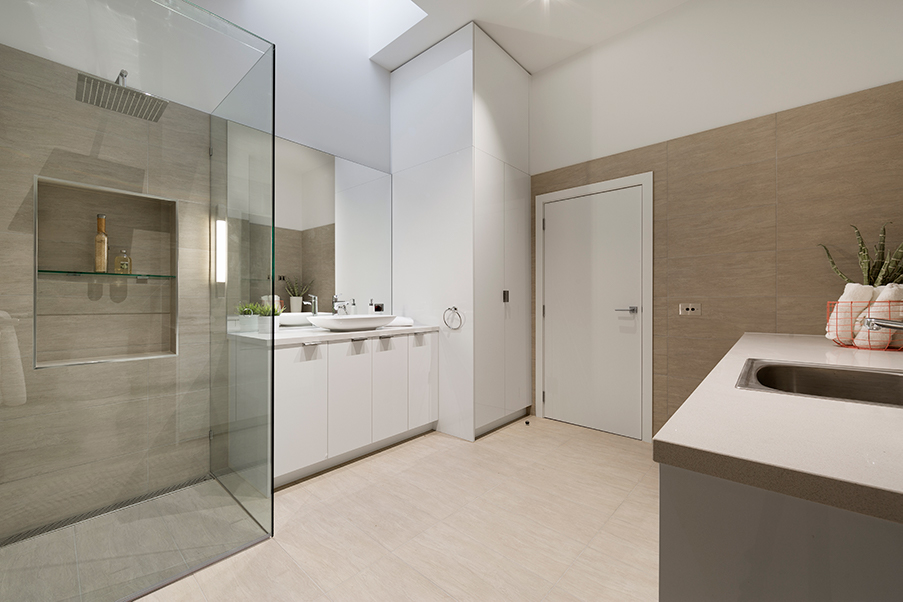Fitzroy
Restoration and extension
A restoration and extension to a heritage villa in inner city Melbourne
This design is on a tight inner city site that makes the most of every square meter, to provide a 3 bed, 2 bathroom house on a very small footprint. The house 'borrows' land from the surrounding laneways to give both a rear aspect, and good opportunities for solar access and passive ventilation.
Our project here marks a development in our interest in the uses of courtyards in homes, to both tie spaces together, and offer a distinct quality of spaces.
The house now serves as a multi-function, multi-generational home - this once dilapidated villa now has a new lease of life as an office and residence, with courtyard and upper floor bedrooms.





