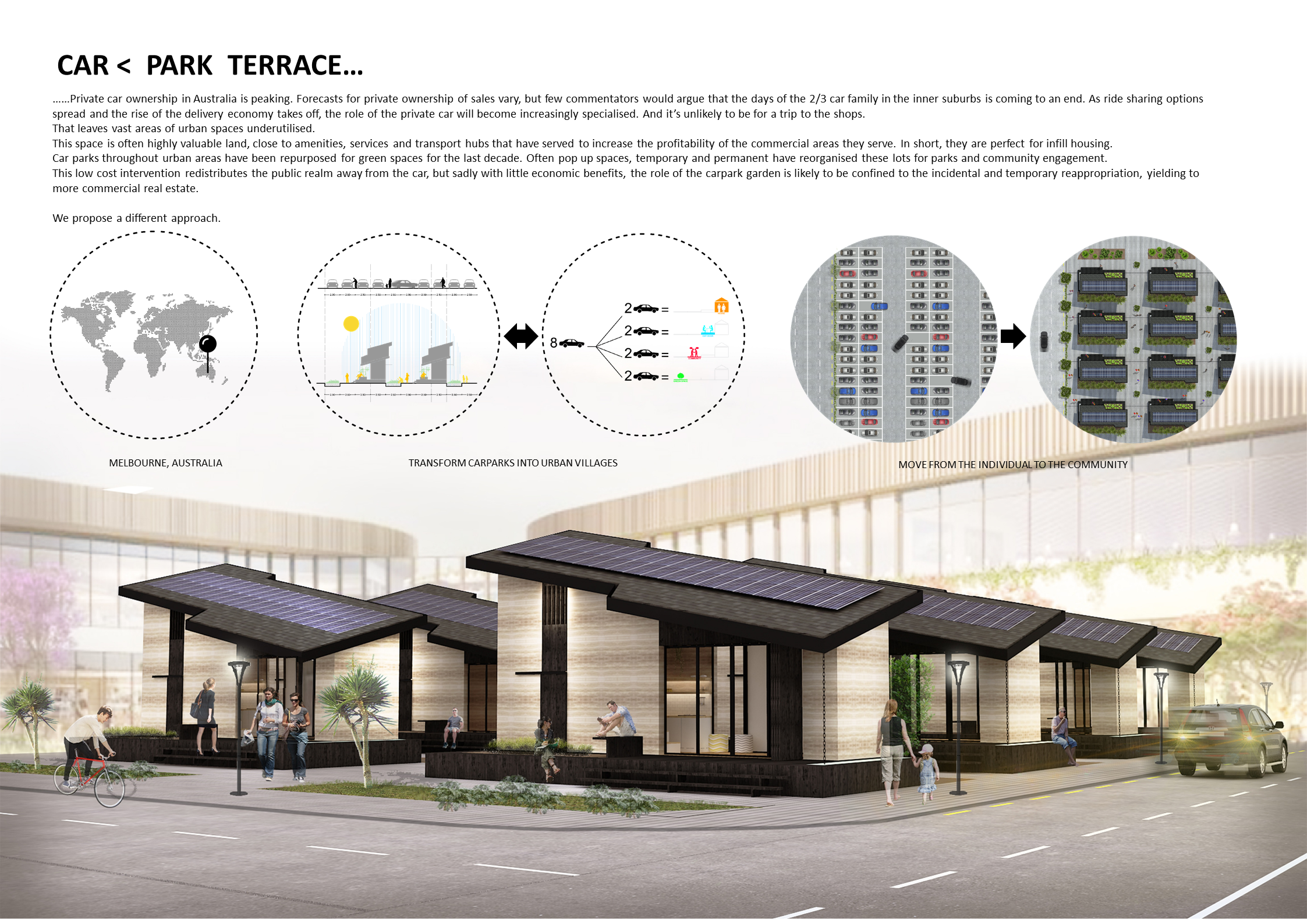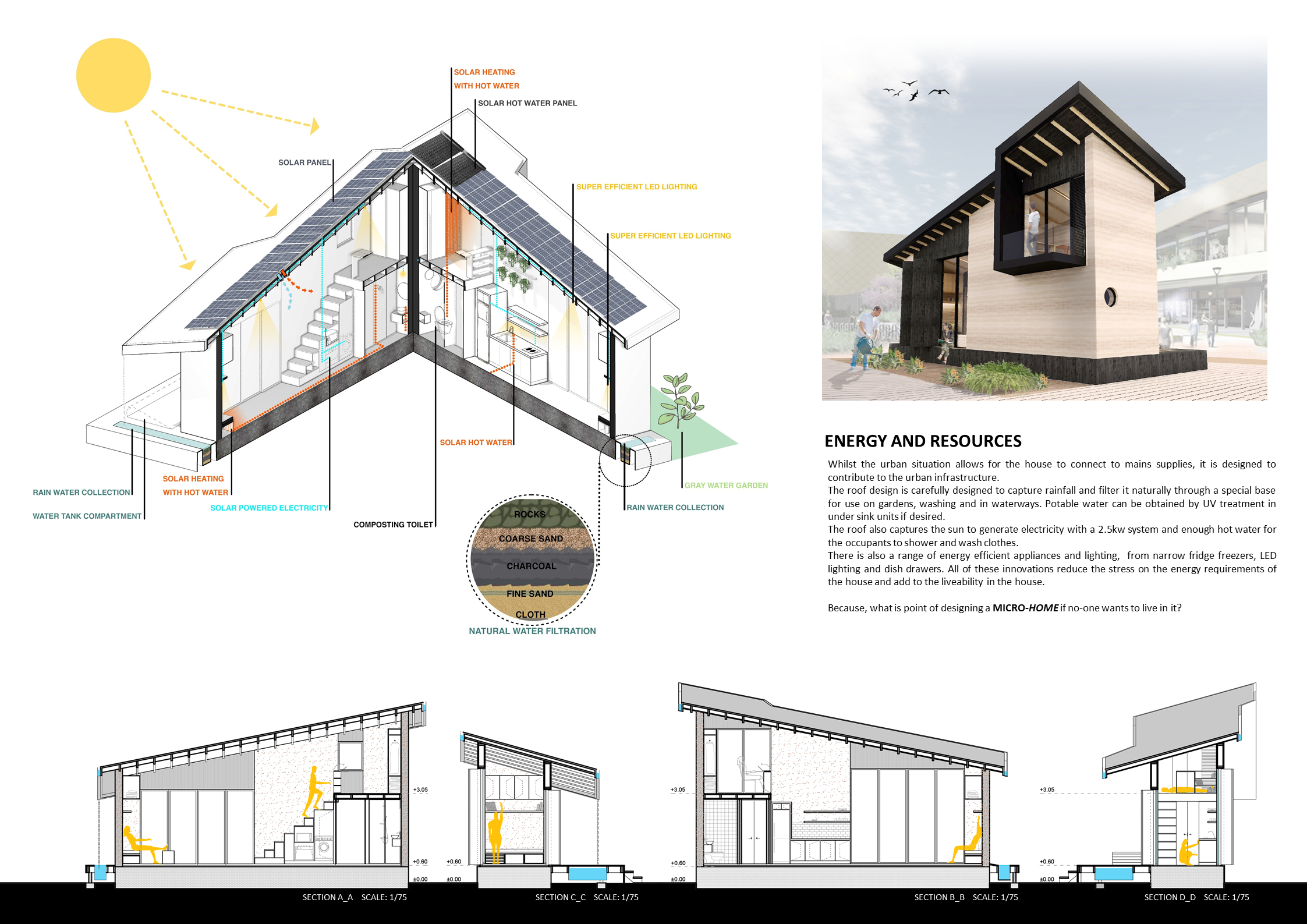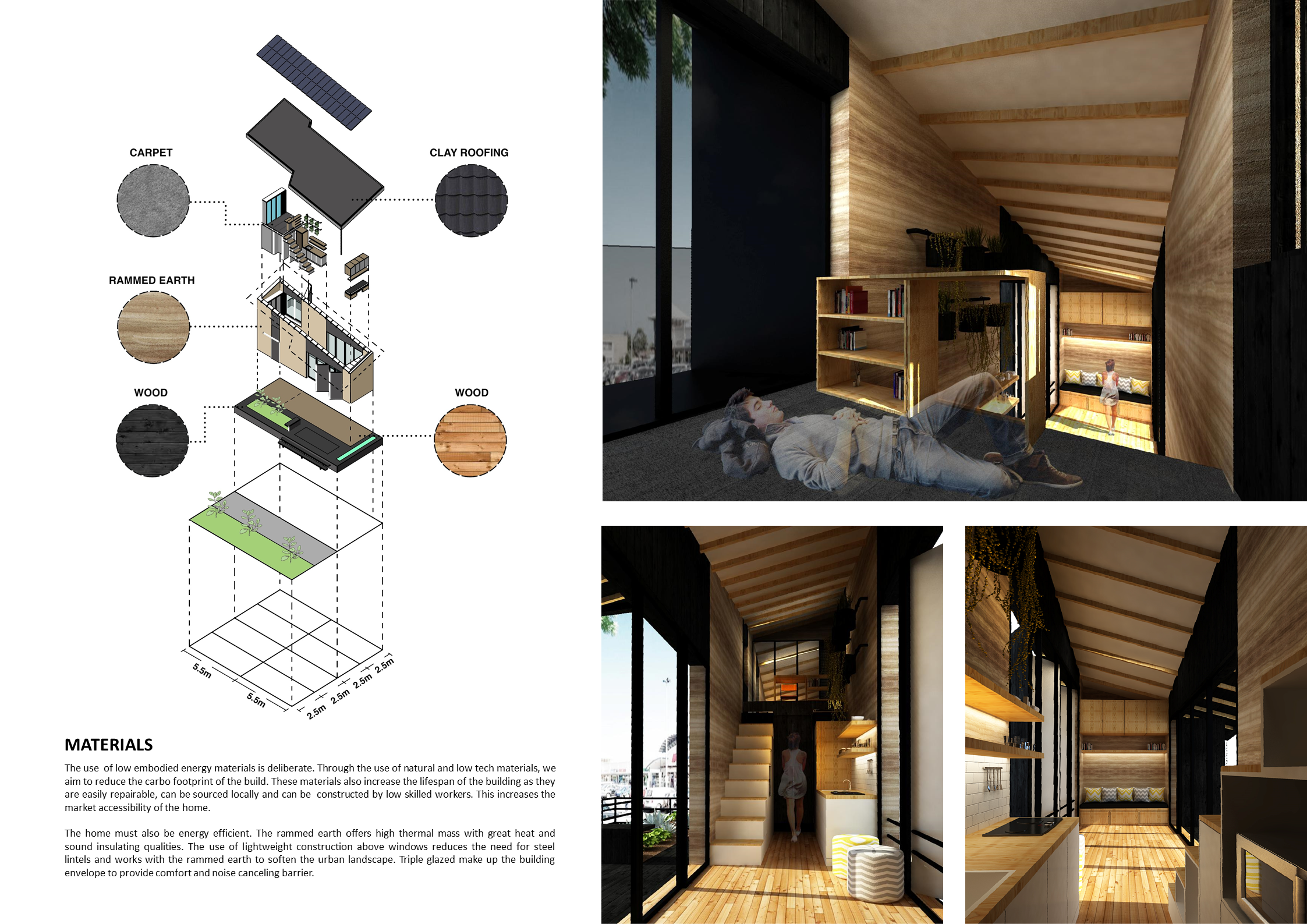Micro Home
COMPETITION
Our entry for Bee Breeders MICROHOME 2019 competition focused on the re-use of the urban car park to create a greenspace for a module home.
Private car ownership in Australia is peaking. As ride sharing options spread and the rise of the delivery economy takes off, the role of the private car will become increasingly specialised.
That leaves vast areas of urban spaces underutilised.
This space is often highly valuable land, close to amenities, services and transport hubs that have served to increase the profitability of the commercial areas they serve. In short, they are perfect for infill housing.
Our approach is to provide a housing model that is sustainable, scalable, adaptable and transferable. Given the increasing demand on natural resources, it is important that any future housing model looks to the lifespan of the whole as well as the parts. In this way, our model, whilst conceptually confined to the grid of the suburban carpark, it can be transported and transferred to urban infill site, of green-field sites for those who want a tree-change. The design and shape of the house means it can fit on a truck and be relocated as a whole
But the model must not make this its sole function.
The notion of a home must be that it engenders community and offer private sanctuary. Our design provides for a communal experience at ground level, notionally separate from the ‘street’ via the virtue of the raised floor, and spaces for private retreat, separate from the public space and distractions of the ground plane.
Combined with sustainable and self-sufficient technologies, these housing types would provide adaptable, transferable and affordable options to address a housing crisis, in a way that provides real market benefit.





