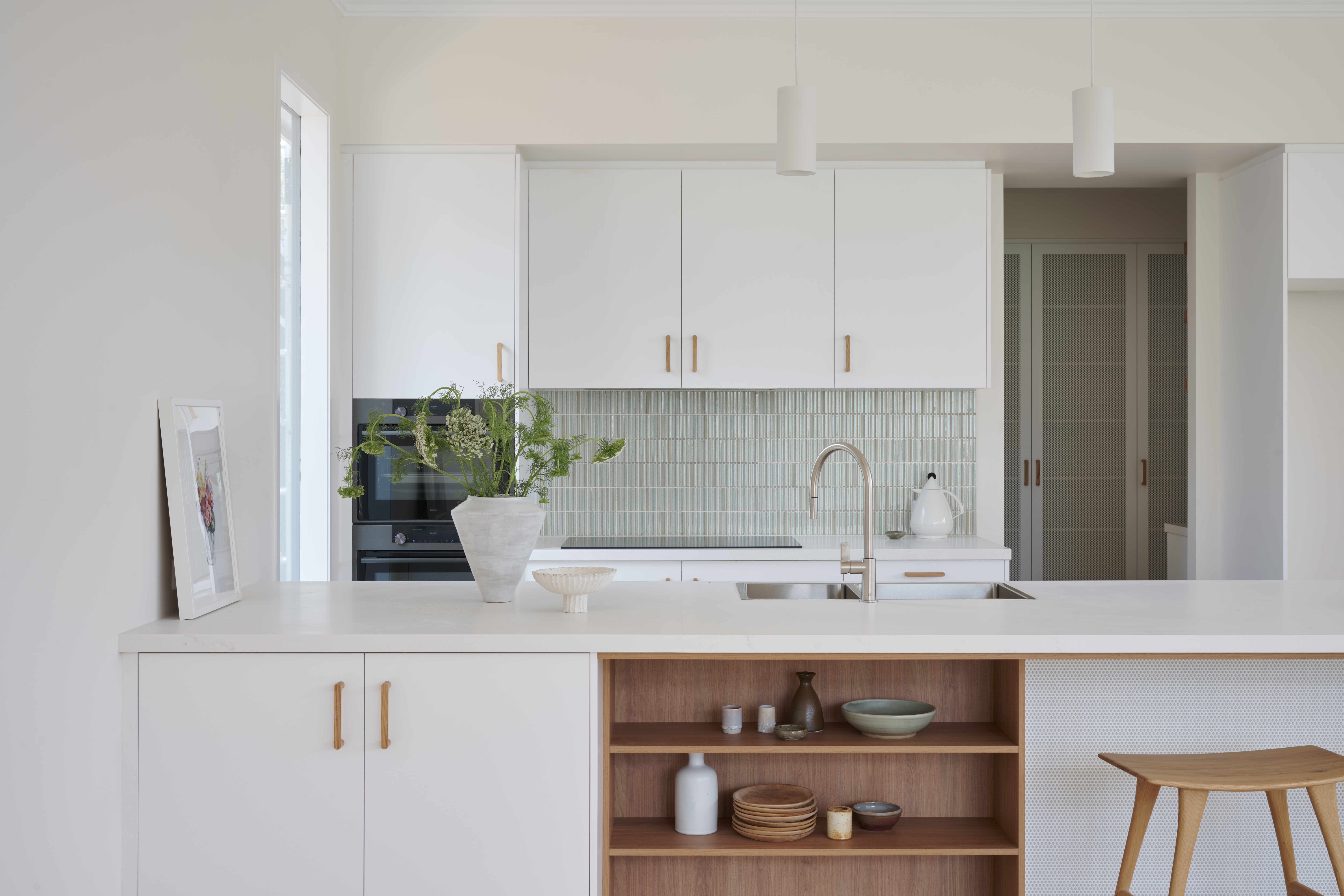Mary’s Retreat
Renovation & Extension
Mary's Retreat started with a simple concept, the client wanted to renovate their home to accommodate a growing family by adding a new family bathroom, shared storage and office space, and overhauling the old kitchen and living space.
In early 2022, work was going so well that the client came to us and asked if we could move to the next stage of works and begin construction on an additional floor. This new space would contain the master bedroom with ensuite and a small study area, acting as a retreat for the parents and allowing each family member to have their own space.
The finished product does not disappoint. Each bathroom features soft timber accents against terrazzo tiles with brushed bronze tapware to catch the natural light. The new kitchen features a clean design with green tiles to bring a splash of colour to this space. With the addition of a new walk in pantry and separate laundry, this renovation is perfect for a growing family.
A set of handcrafted timber stairs lit by a stunning skylight lead up to the new upper floor extension, creating a separate area for a parents retreat. This new space contains a bedroom, walk in robe, ensuite, and study, all filled with green tones, timber accents, and natural light.
Collaborators
Coachwood Constructions - Builder
Woodform - Joinery
Allera - Lighting
Kate Bowman - Photographer
Rachel Leppinus - Styling
Jack Adcock - Engineering








