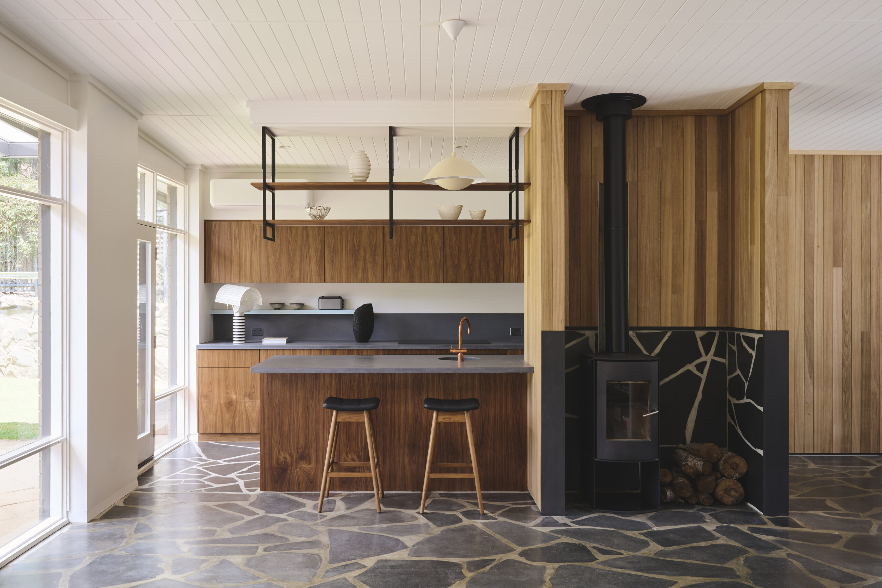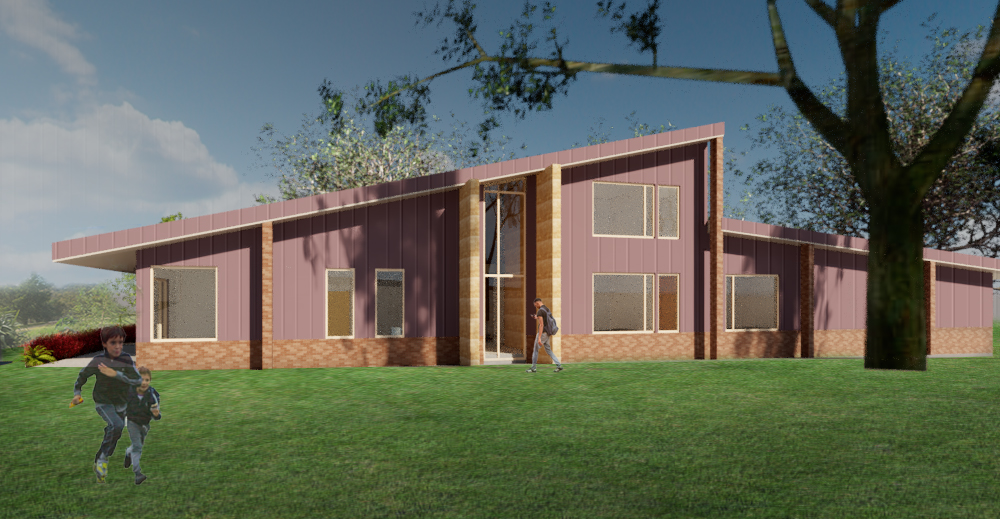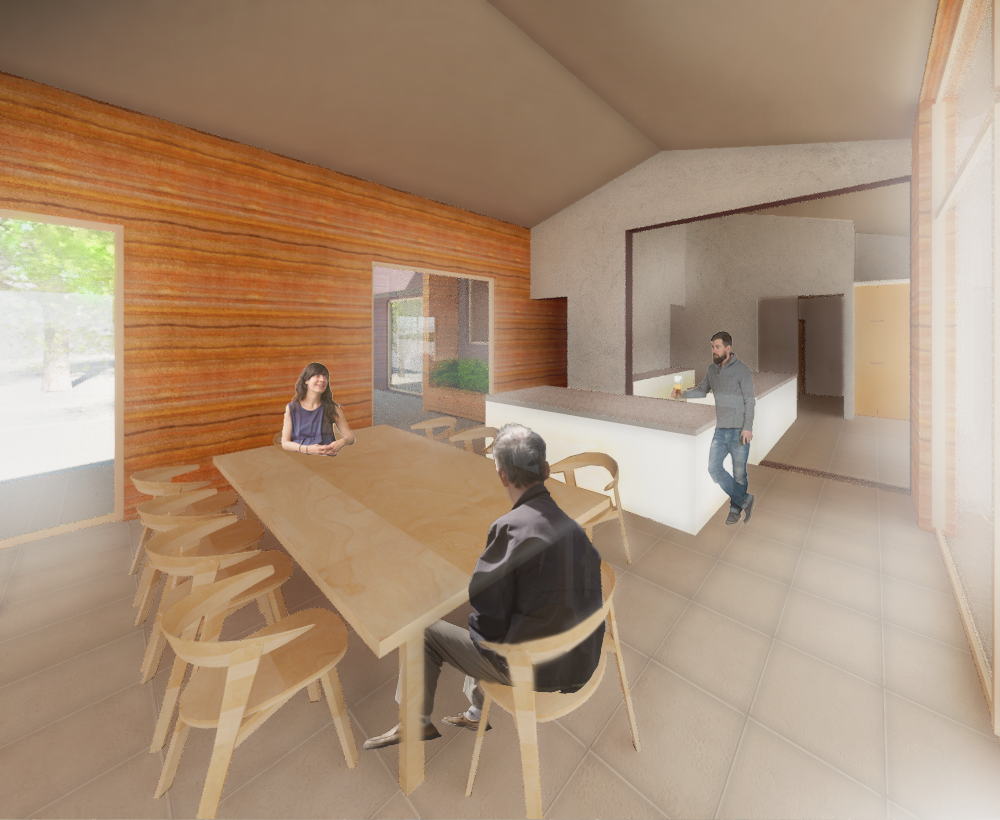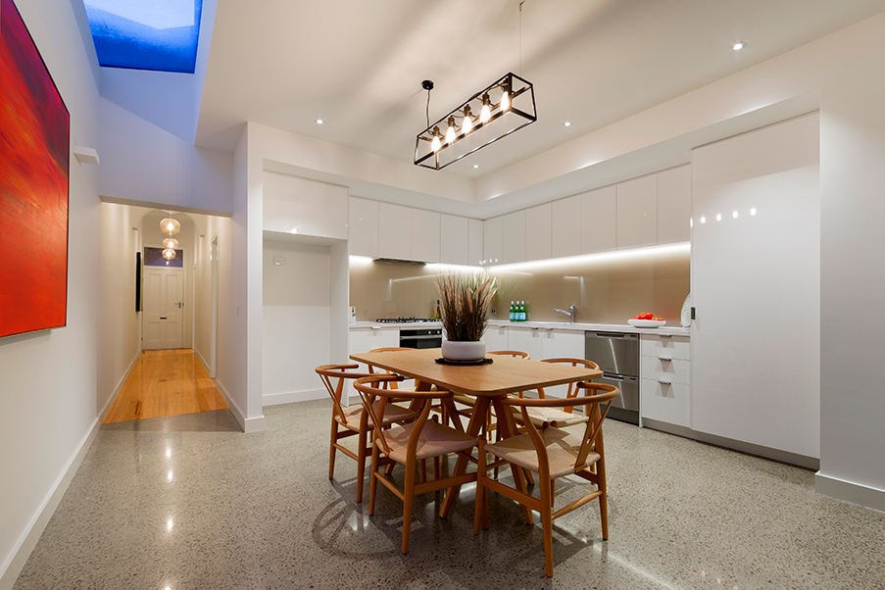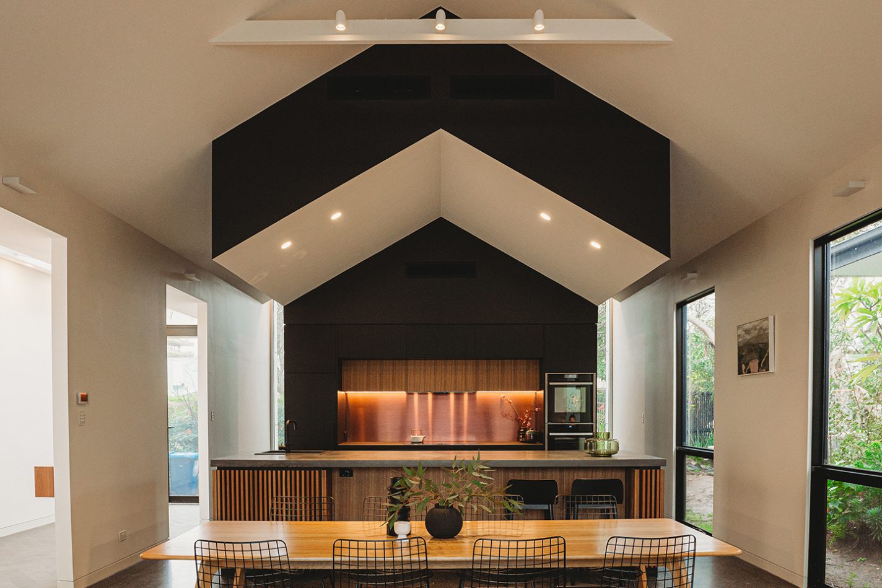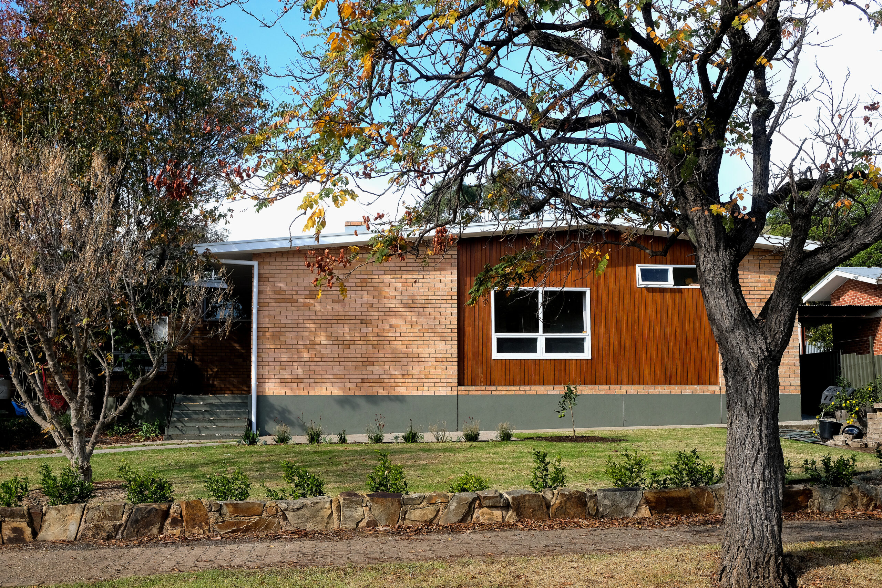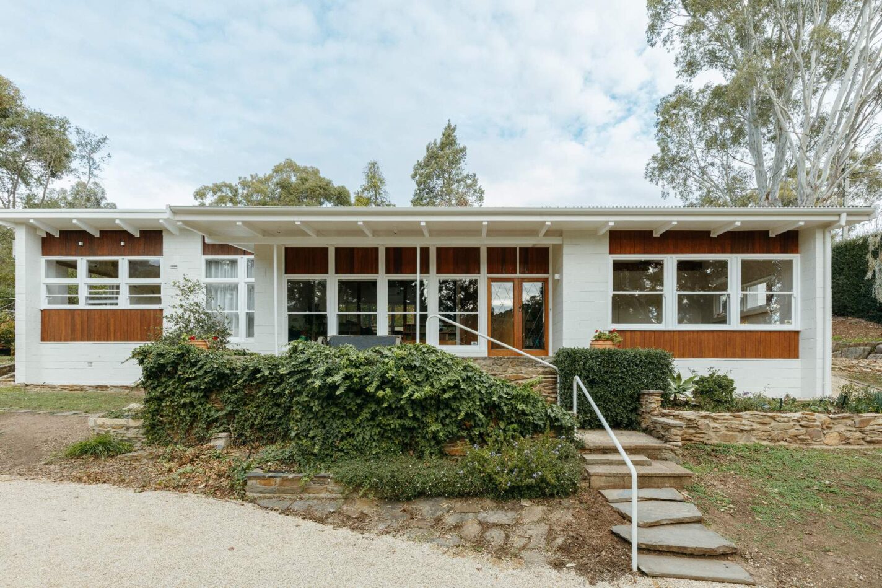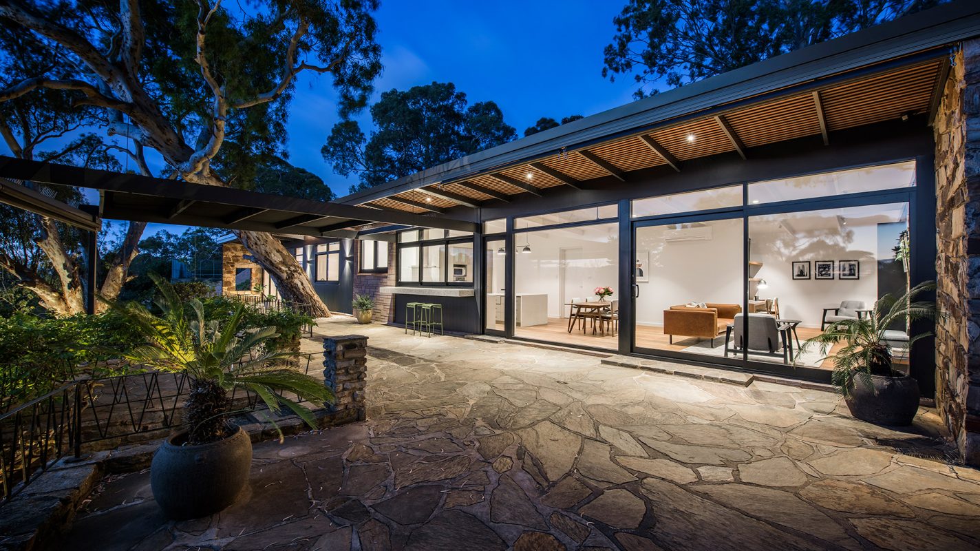ATKINSON GREEN Residential It was a privilege to update and restore this mid century residence, collaborating with clients who appreciate their home’s legacy. Our shared vision focused on celebrating the original character of the home while thoughtfully improving functionality. The new kitchen, concealed pantry and laundry improve liveability. We unified original finishes like slate floors with complementary new textures and … Read More
Top House
Top House RESIDENTIAL We are now in the final stages of this residential project. A highly functional modern and customised home with a sustainable approach for a family of five. The renders display the big block of land where the property will be situated to depict the family’s love for the outdoors. Building commences in the second part of the … Read More
Deep Lead
Deep Lead NEW RESIDENCE This is a concept design for a new residence in Stalwell Victoria. The clients wanted their own little slice of the rural getaway, a home to get away to and experience all the pleasures that are difficult to get in the city. A house for keen gardeners, the home is designed to celebrate and compartmentalise the … Read More
Moonee Ponds
Moonee Ponds Renovation and Extension Situated in an inner Melbourne growth suburb, this completed project is designed to accommodate multi-generational living In response to the rising real estate prices and the double difficulties young families have in finding affordable homes and childcare, this home provides a pro-type solution that accommodates two distinct living groups. This allows the home to adapt … Read More
Fitzroy
Fitzroy Restoration and extension A restoration and extension to a heritage villa in inner city Melbourne This design is on a tight inner city site that makes the most of every square meter, to provide a 3 bed, 2 bathroom house on a very small footprint. The house ‘borrows’ land from the surrounding laneways to give both a rear aspect, … Read More
Tea House
Tea House RESIDENTIAL The teahouse was designed as a gathering space for a large family and their friends in Highgate, SA. The clients in this instance wanted a link between their existing house and a separate studio on a large block in Adelaide’s suburbs. The new extension did this by creating a light-filled kitchen dining and gathering space which acts … Read More
Almond House
Almond House Mid Century Renovation and Addition A project of passion and perseverance, this mid-century renovation of a 1960s home in Panorama has been a labour of love for the clients. These mid-century enthusiasts commissioned us in 2018 to help them renovate the 1960s home to accommodate the growing family. The design was intended to look like it was always … Read More
Mary’s Retreat
Mary’s Retreat Renovation & Extension Mary’s Retreat started with a simple concept, the client wanted to renovate their home to accommodate a growing family by adding a new family bathroom, shared storage and office space, and overhauling the old kitchen and living space. In early 2022, work was going so well that the client came to us and asked if … Read More
Poppy’s House
Poppy’s House Renovation This restoration of a 1960s home was an exercise in restraint and reimagining of a contemporary living in a modernist home. Sitting on a amazing hillside block, this house was effectively untouched since it was built in 1967. The only work of significance was a metal deck that had been installed over the bitumen and strawboard ceiling. … Read More
Stonewall House
Stonewall House Residential The principle focus of this project was to restore this classic mid century house built in the foothills around Adelaide in 1962. The original design intent of the house was relatively sound, it was oriented to maximise the spectacular views and the extensive use of locally quarried bluestone, combined with pink sandstone was truly unique. Our Clients … Read More
