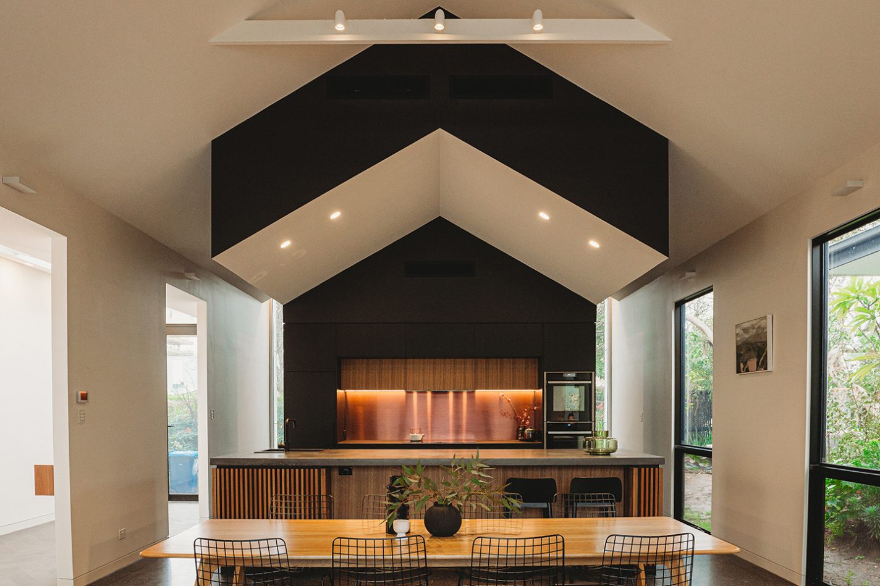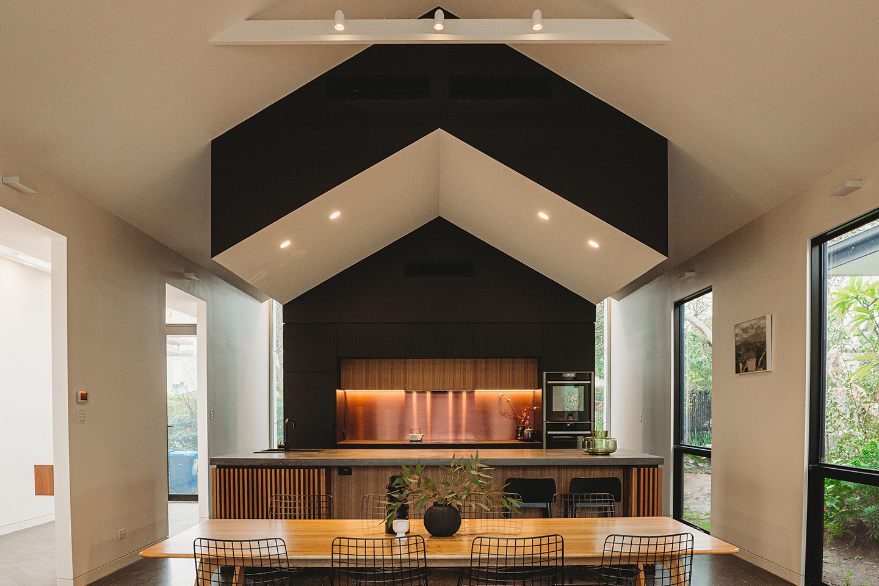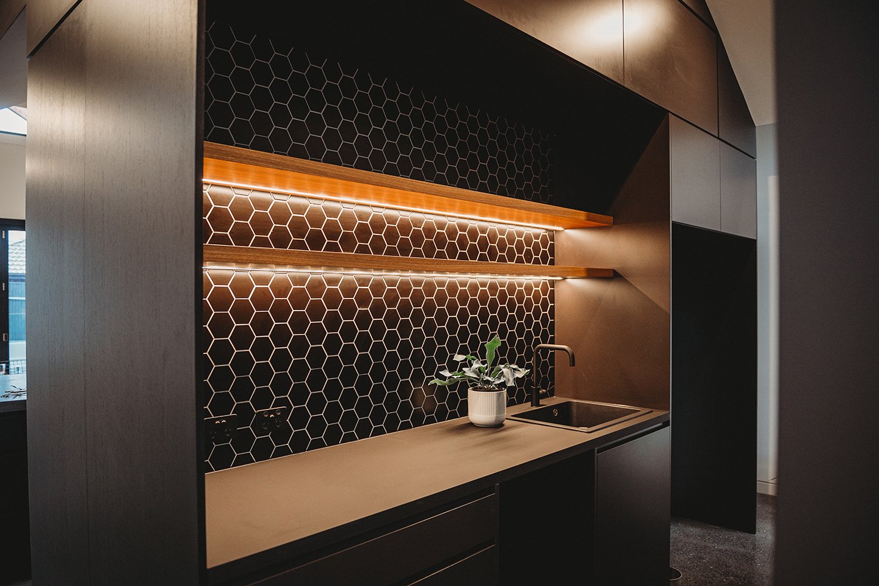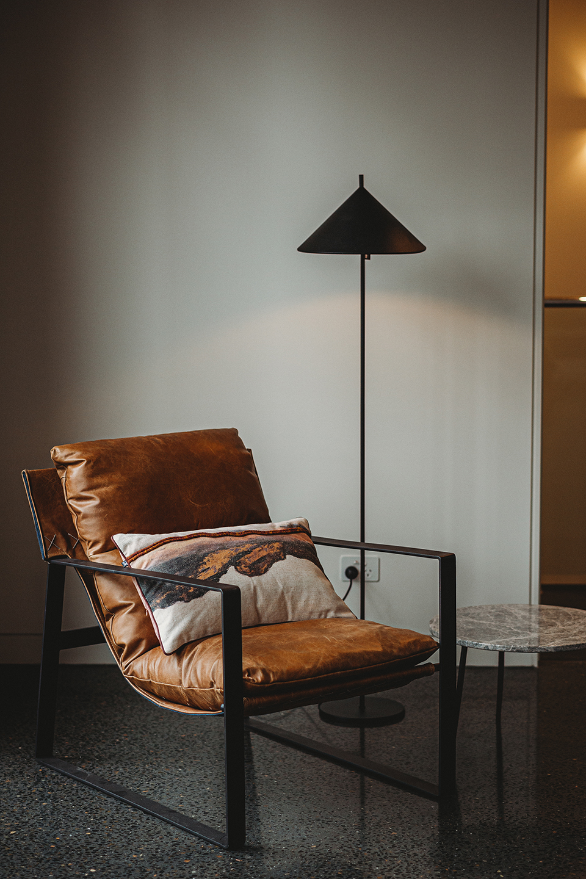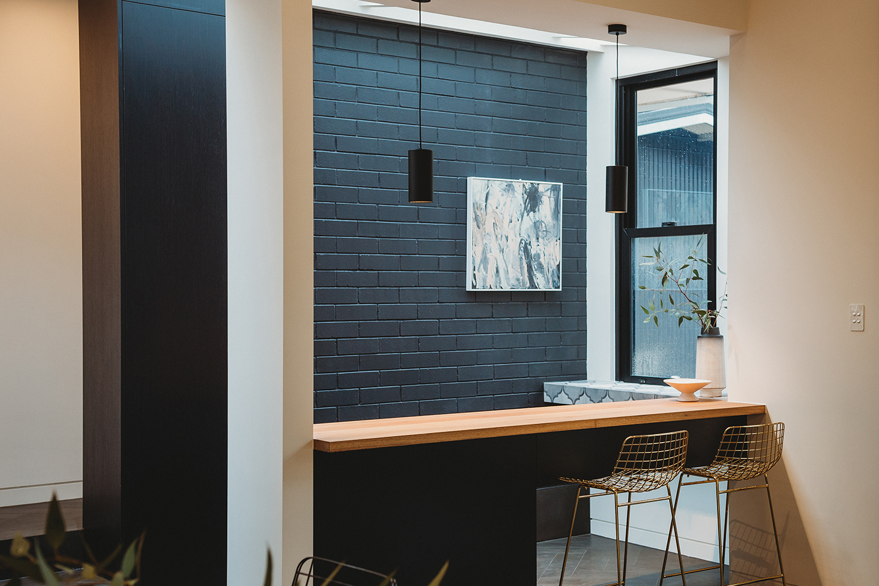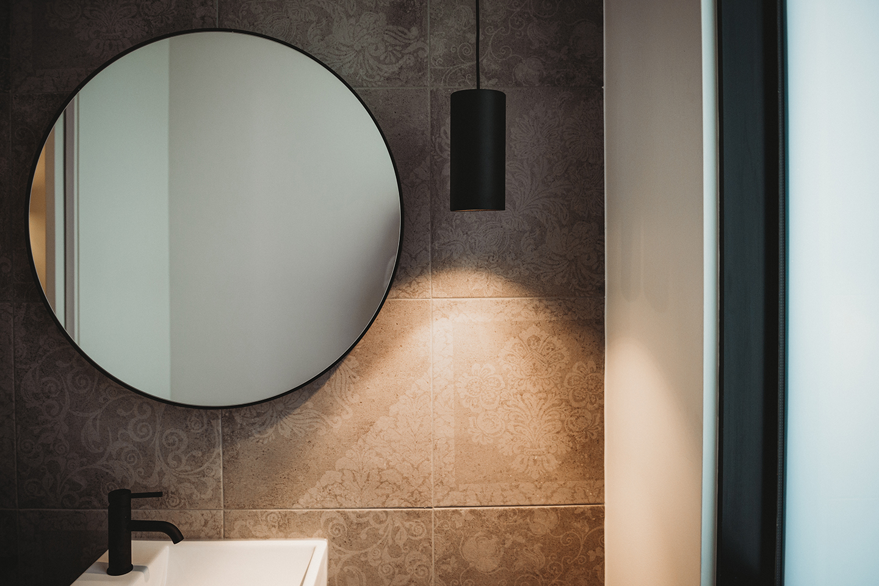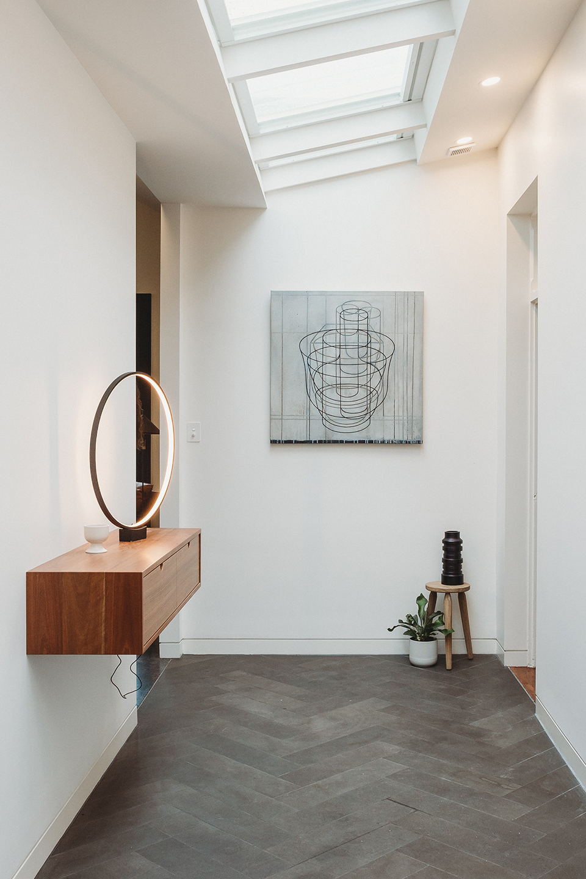Tea House
RESIDENTIAL
The teahouse was designed as a gathering space for a large family and their friends in Highgate, SA. The clients in this instance wanted a link between their existing house and a separate studio on a large block in Adelaide’s suburbs.
The new extension did this by creating a light-filled kitchen dining and gathering space which acts as a central hub for the house and new entry. The design is framed by two glazed walkways which offer large windows opening into the wonderful garden surrounding the property. The rear of the living area spills out on the pool deck, all designed to fit these experiences together in one communal gesture.
As part of this project, we also renovated the existing studio to become a parent’s retreat and sanctuary away from the hustle and bustle of the main house. In doing so this design effectively doubled the usable floor area of the home.
#northernedgestudioteahouse
Collaborators
Builder: Beitto Constructions
Structural: Jack Adcock Consulting
Landscape: Catnik Landscape Design
Photos: Tiger Eye Photography
Paul is fantastic to work with. Can't recommend him higher. He listened and is realistic in price and in the functionality of our renovation, always willing to answer any and all of our questions and help guide us through this foreign process.
